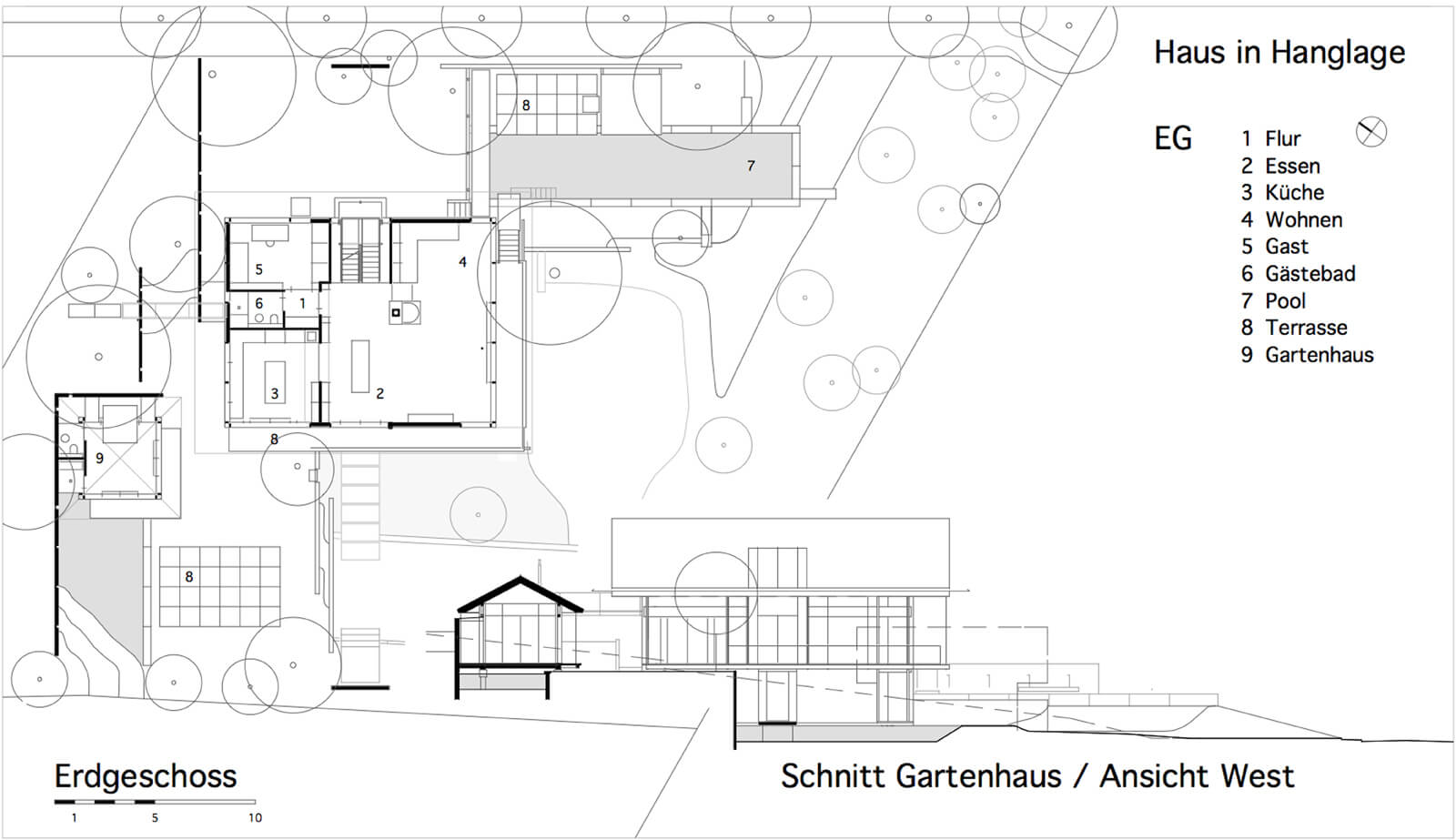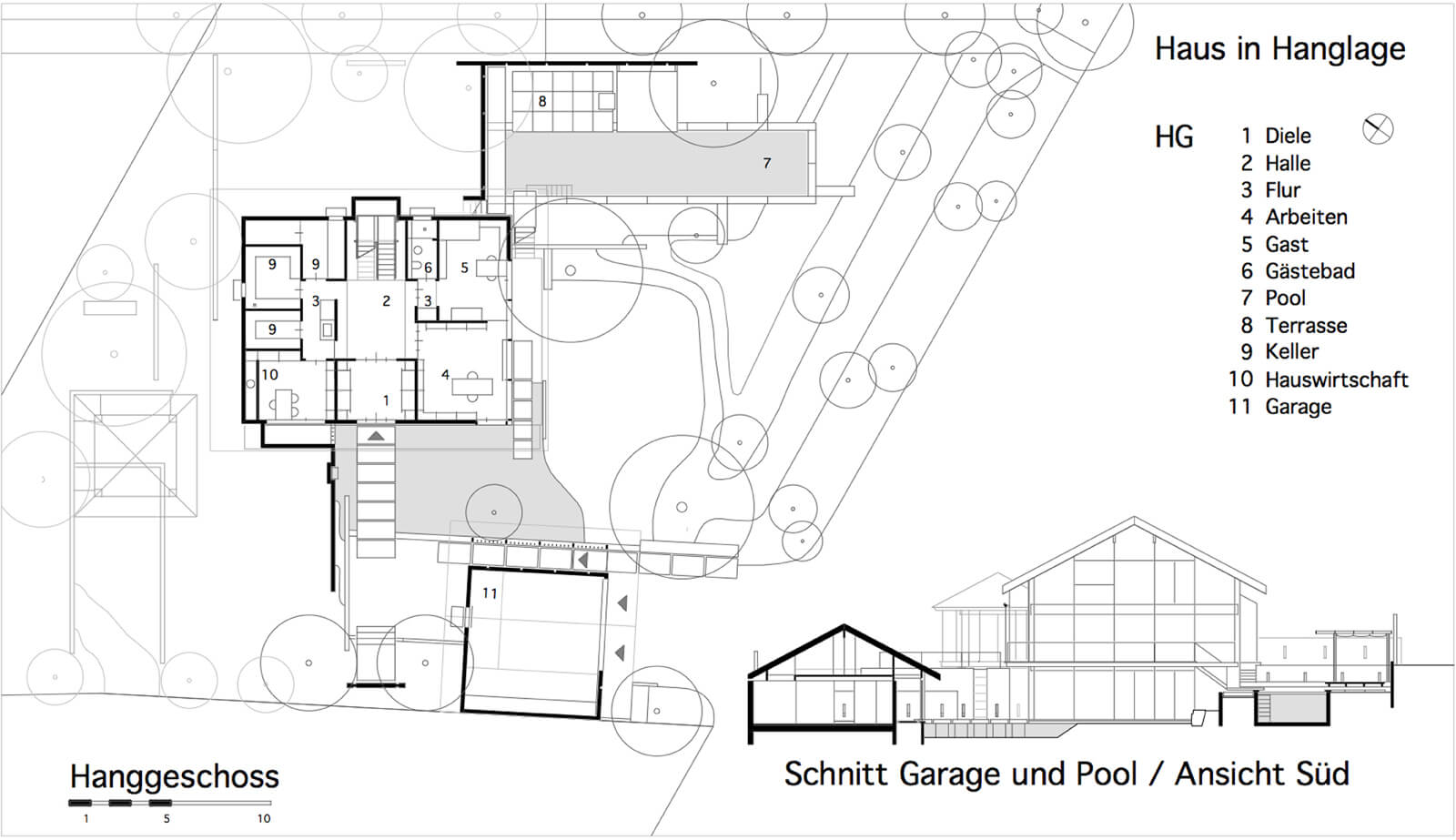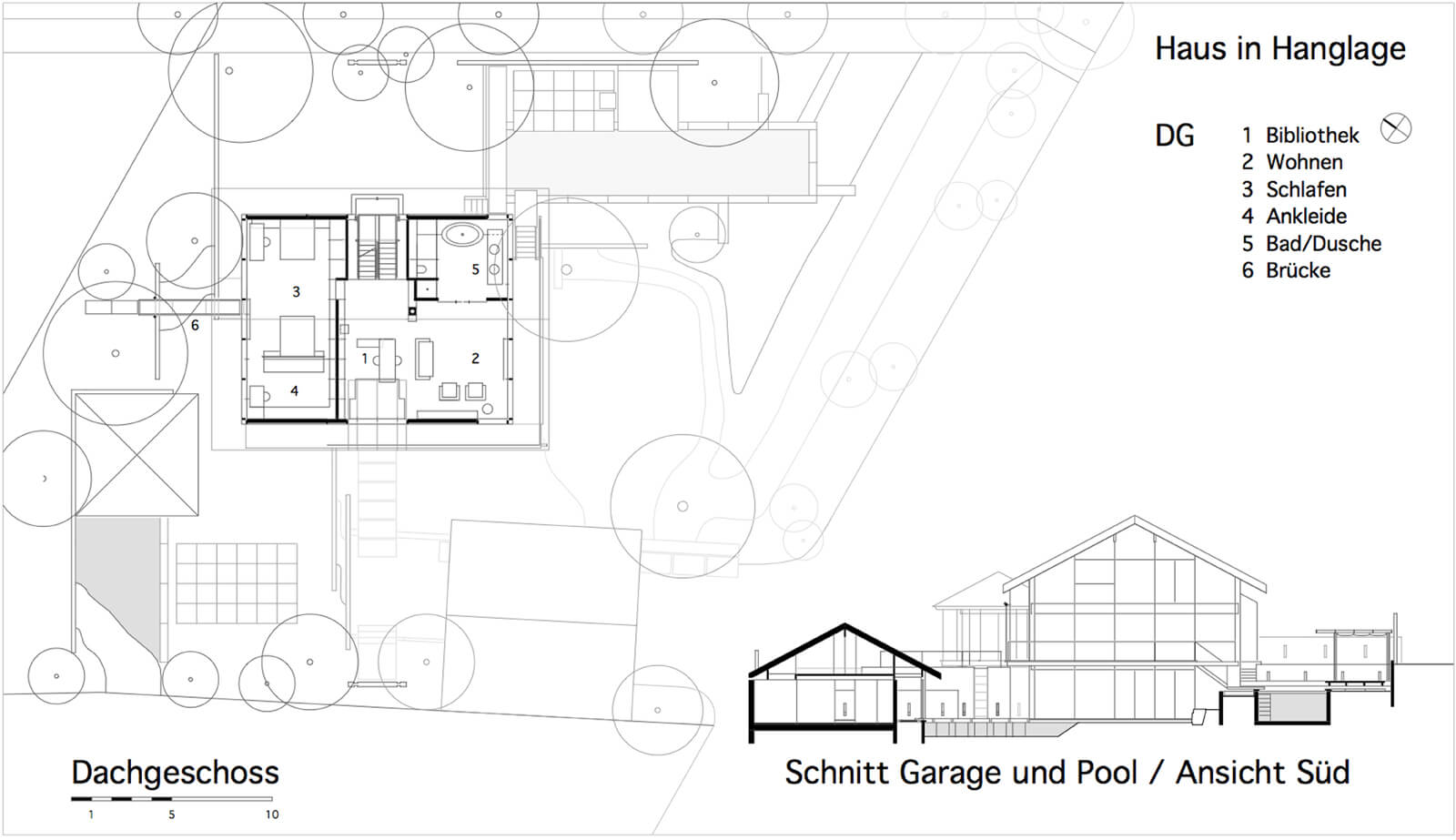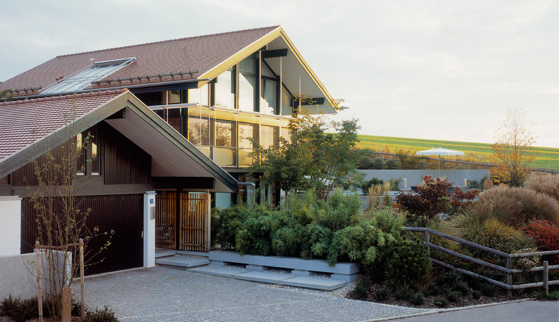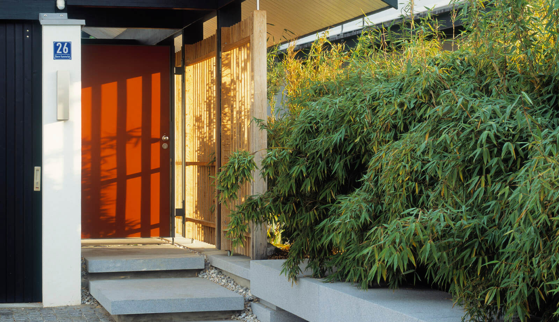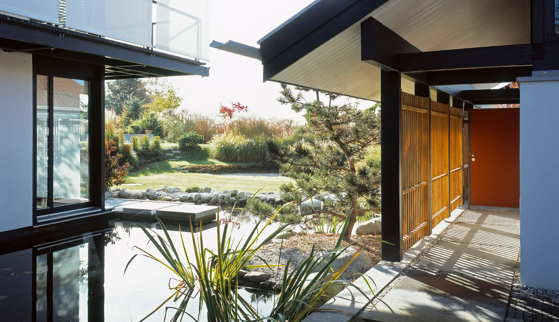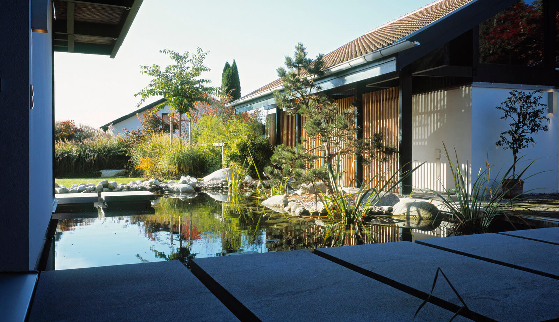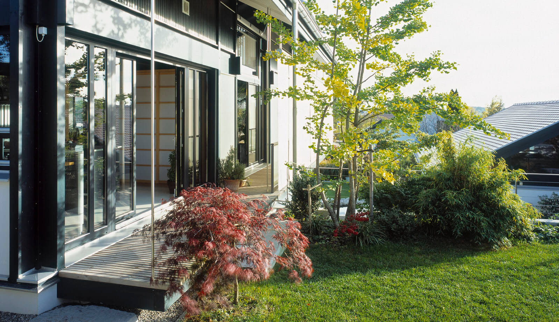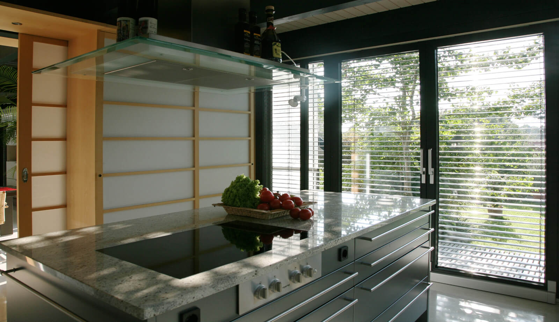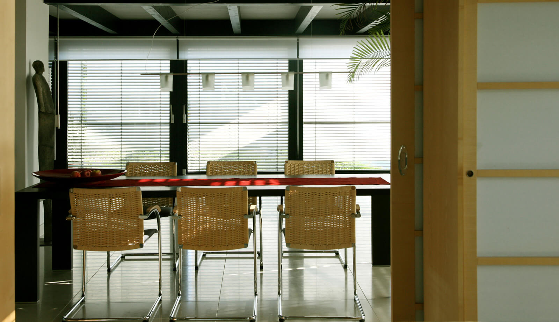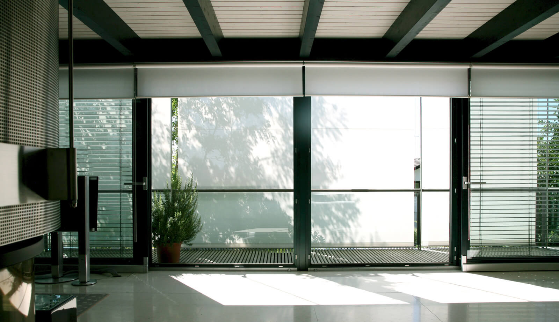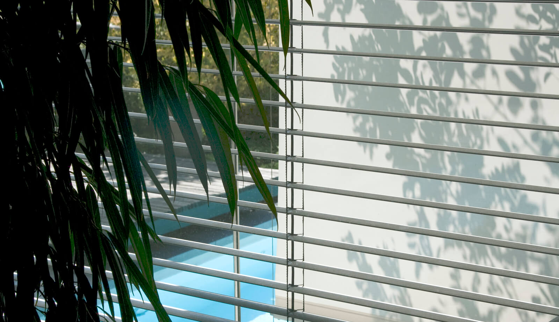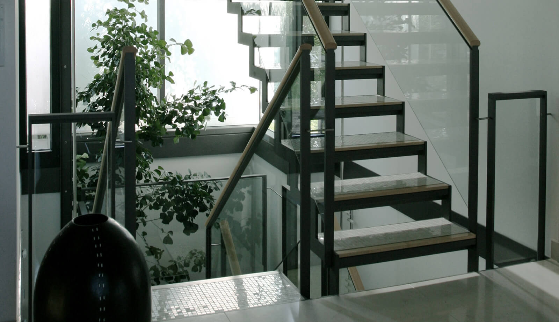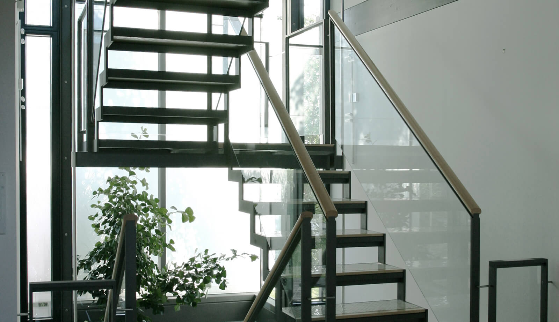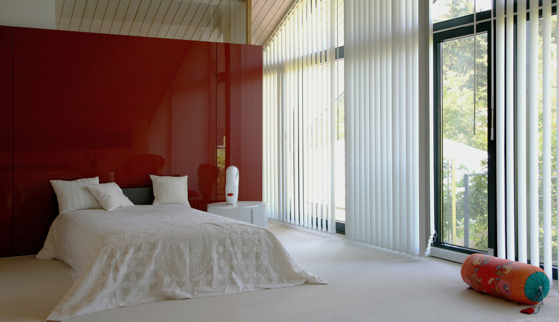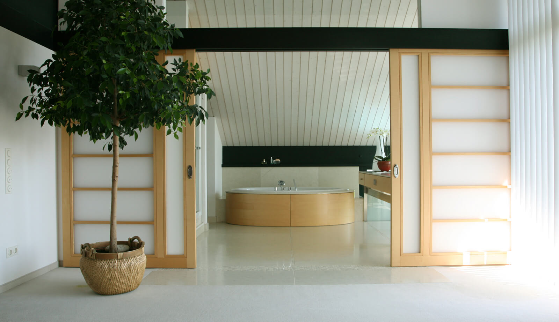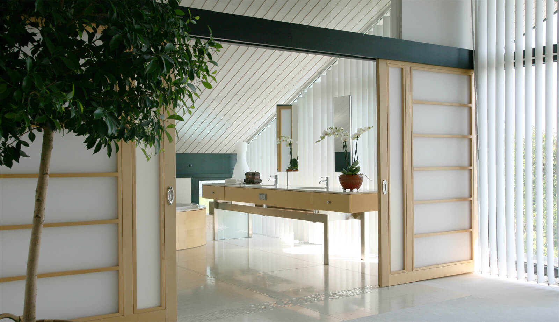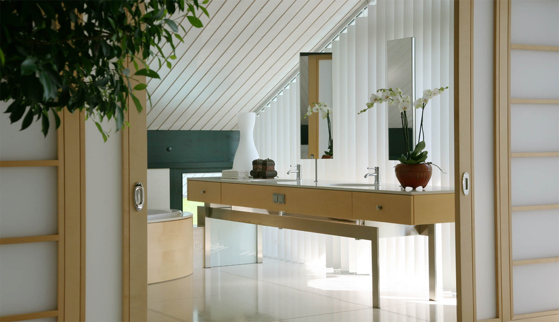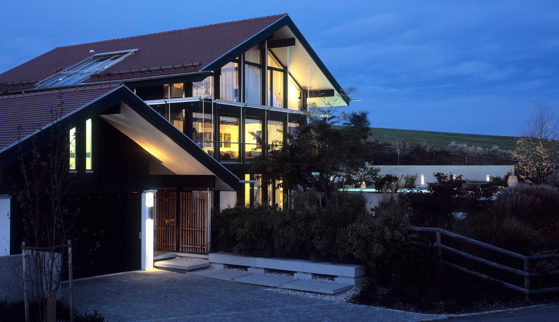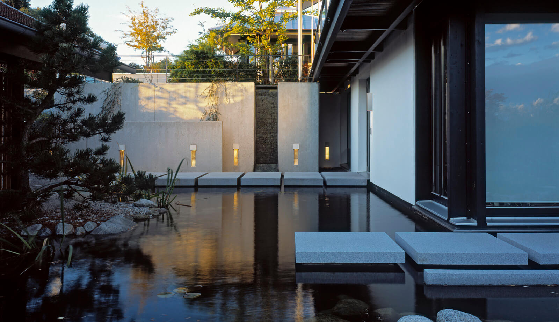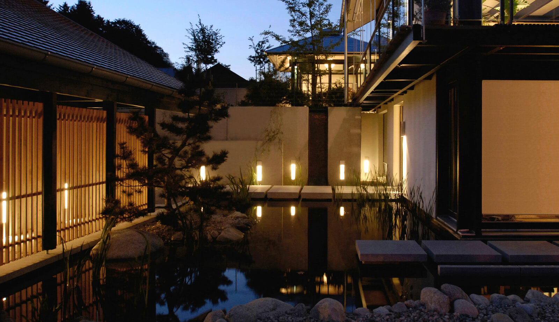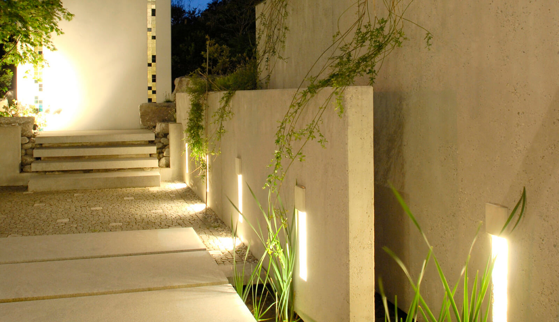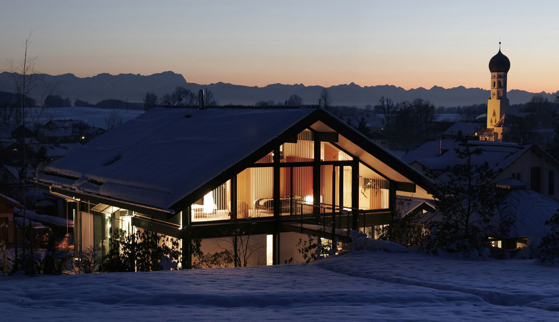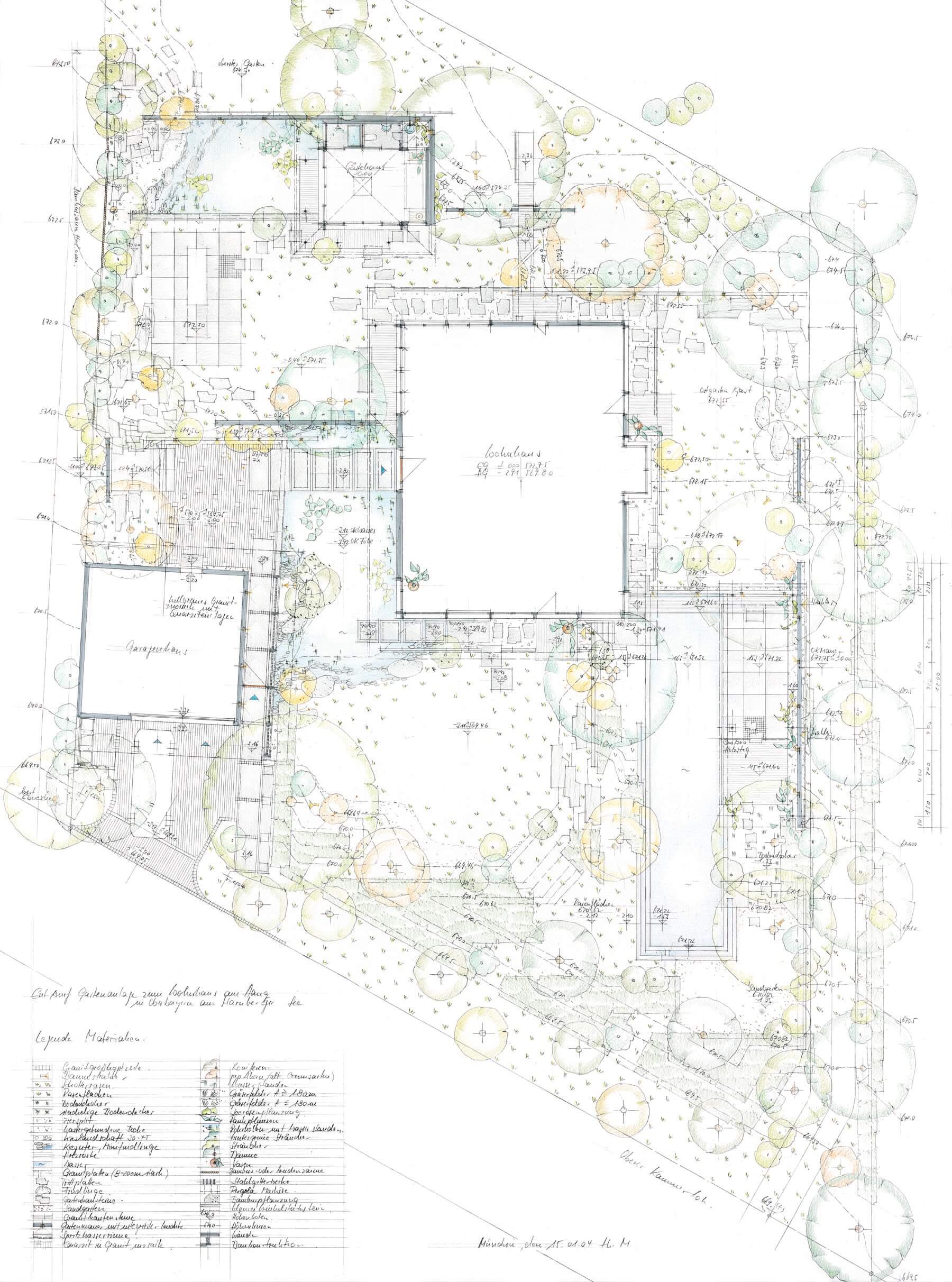Hillside house
Studio project with saddle roof and broad alpine panorama
Project data
| Plot: | 1,614 sq m |
| Living space (as per DIN): | 336 sq m |
| Area of ground floor and top floor): | 285 sq m |
| Knee wall: | 1.75 m |
| Purlin roof framing: | 28° |
| Enclosed space: | 1,312 cu m |
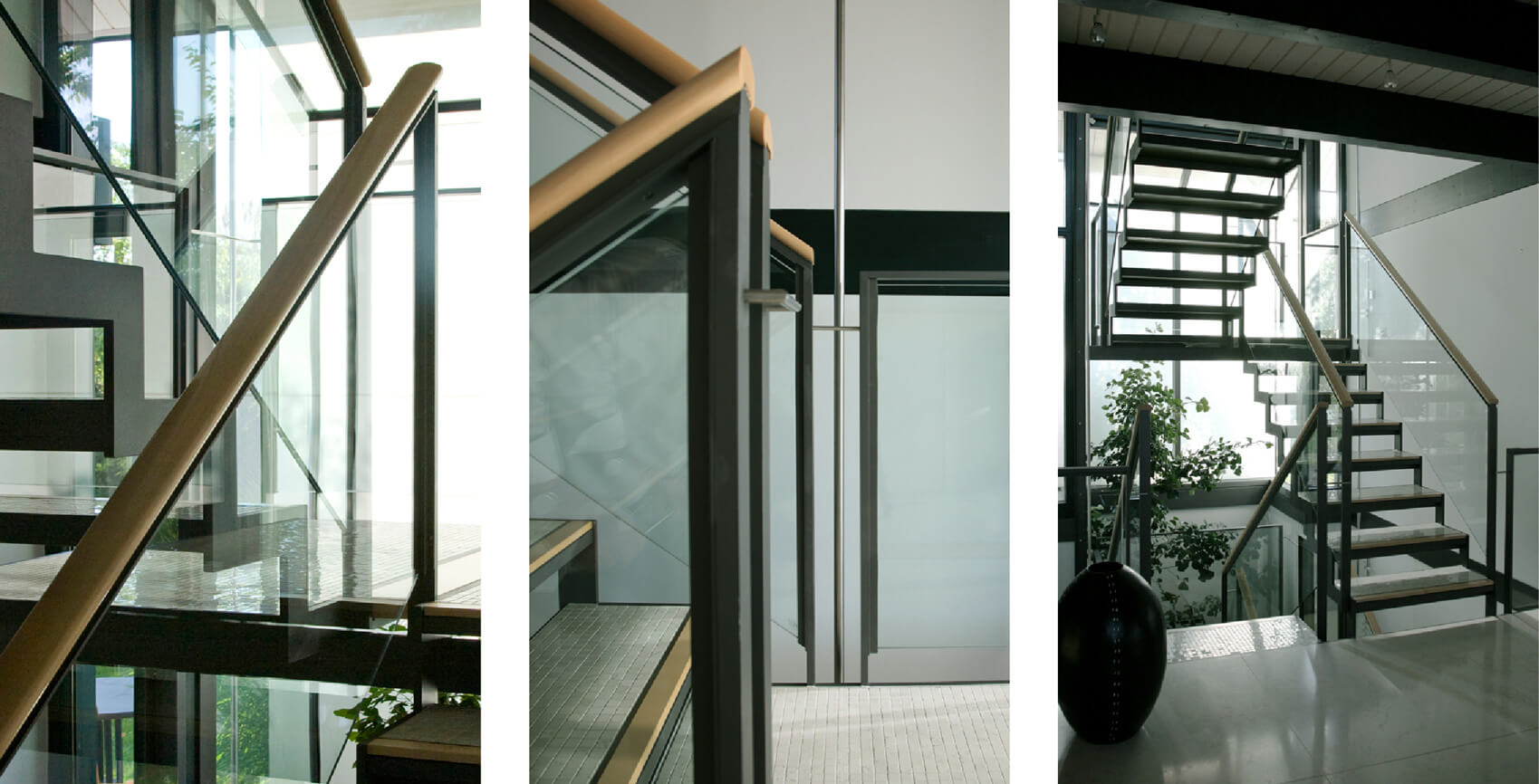
The couple who commissioned this project were the ideal clients, who architects always dream of working for! Coming from a very traditional style of villa architecture, our clients’ desire was to plan an absolutely modern home. In addition to the residential building, the project included the construction of an entry house and a summer-house as well as a heated outdoor swimming pool with several water installations, planned to make best use of the location’s topography. All elements were to be designed as a largely harmonious unit. For this reason, from the very beginning our firm was awarded the task of planning all of the buildings, designing the interior including the furniture, as well as planning the garden areas.
Our clients were quite consciously prepared to make the appropriate investments. This they did, however, while pointing out that it was not golden water-taps that they desired but rather substantive architectonic quality. As modern architects this corresponded to our ideas of what good architecture is.
However, the initial planning phase turned out to be difficult. First, there was a delay in obtaining legal force for the development plan, and then the client and the architect differed on the right way to develop the plot. After spending much time weighing the pros and cons, it was decided to develop the plot from its lowest point in the southwest through an entry house and an entrance courtyard and finally over a walkway paved with granite slabs and leading over a lily pond.
Another important element of the design is that all floors are connected to the natural terrain. The hillside floor, the ground floor and the top floor have direct, level access to the garden. On the hillside floor there is the entrance hall and a large cloakroom, as well as an office room and a guest apartment. Slight modulations of the terrain were made in the adjoining garden to protect it from being viewed from the street. The kitchen with a “boudoir” and the large dining and living area are located on the ground floor. A walkway proceeding around two sides of the house connects the west garden with the planned swimming pool terrace, which is to be built at a level halfway between the ground floor and the hillside floor. On the same level as the ground floor we find a small but nice guest house, which together with the main building forms a spatial frame for the west terrace. Finally, on the top floor there is a fitness room and a wellness spa with a variable spatial arrangement, and also a second residential unit and the large master bedroom suite. From here you can walk to the flower meadow in the upper garden by crossing an elegantly built bridge and taking the level pathway.
The house and the garden area show an unusually high concentration of very remarkable details. Thus, all building elements such as ceilings, natural stone floors, walls, windows and doors as well as all the furniture were arranged in a unified geometrical array (n x 1 m). The result is a powerful inner peacefulness in the house.
The staircase, at a distance from the wall, was built as a laser-cut steel structure. The shafts of the handrails and the front edges of the steps are made of maple. The steps were covered with Italian natural stone mosaics. The balustrades are of steel with a glass filling, and those for the gallery and the walkways were also completed using a glass-steel construction.
Built-in wardrobes with maple wood surfaces were installed on all floors in the house. This also applies to the large cloakrooms on the hillside floor as well as the wardrobes and the bookcases on the ground floor and top floor. Unconventional carpentry work can be found in the wellness spa on the top floor. The elliptical whirlpool here was covered with wood panelling, and a free-standing washstand/sink combination was placed in front of the ceiling-high window. Above the washstand the clients have a view of the village with its lovely church in the foreground and beyond this spreading out before them the lower Alpine region with the Zugspitze, Germany’s highest mountain.
We were allowed to determine not only the furniture but also the curtain system for all the window areas in the entire house. Various modern décor systems such as vertical blinds, roller blinds or panel curtains are employed here, all of which are again arranged to match the geometry of the house.
The garden area is defined by the position of the plot on the slope and the space-creating effect of main and out-buildings. Important elements here are the outdoor pool, two lily ponds with a waterfall, and several retaining walls and free-standing wall sections, all of them with numerous integrated lamps. At night the many lights cast their seductive spell on the various levels of the grounds.
In commissioning us to do this project, our clients gave us a huge professional opportunity, but they also demanded a lot from us. In the words of Karl Valentin we say:
“Art is beautiful, but it’s a lot of work!”





