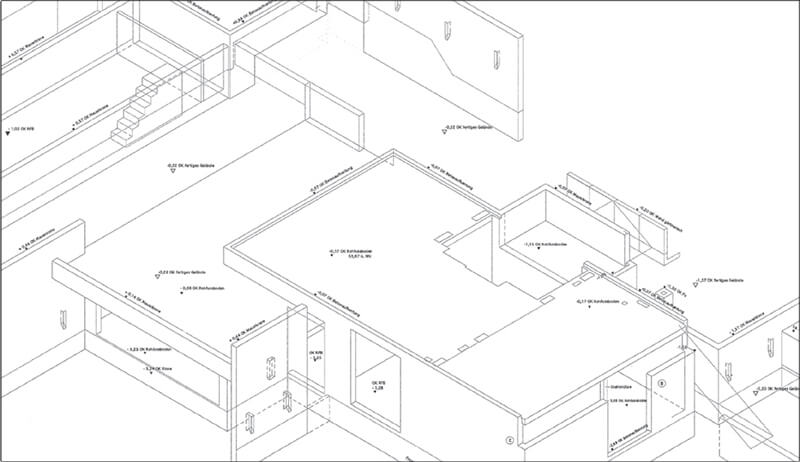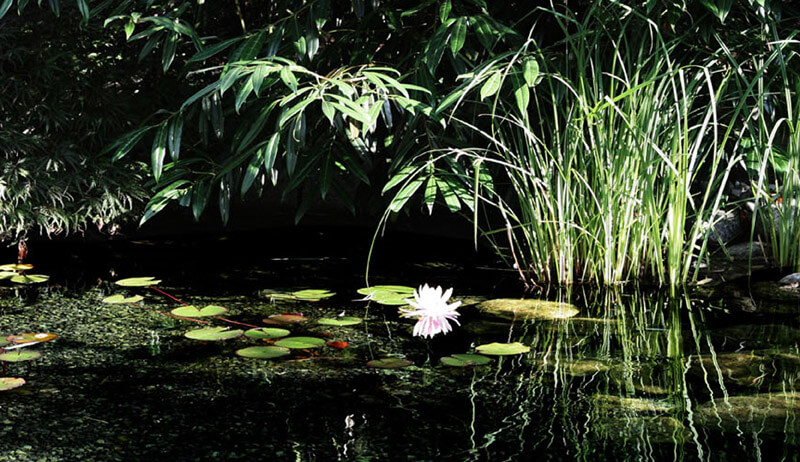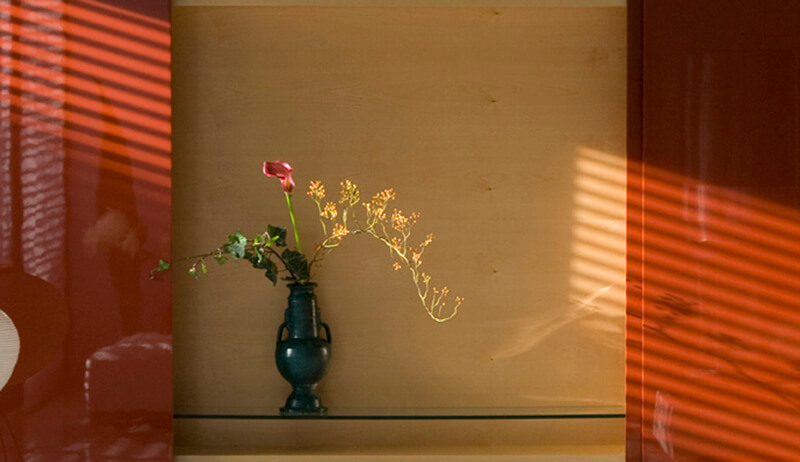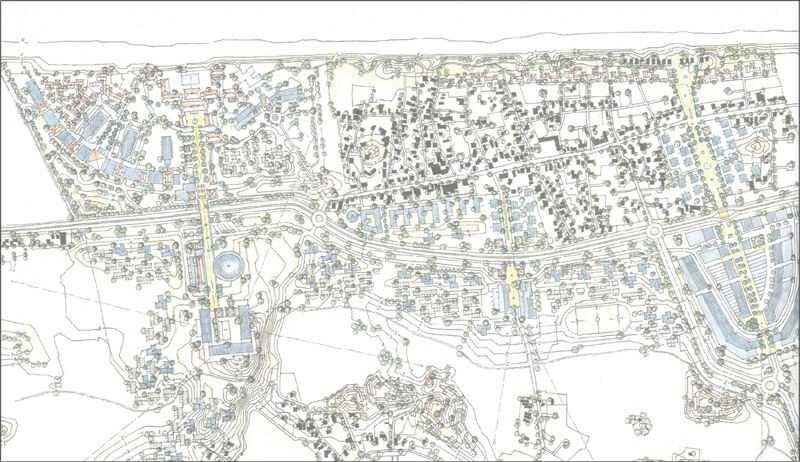Planning
Architecture Interior Design Outdoor facilities Urban construction
WerkHaus projects are developed in precise analysis of the conditions of the building plot, such as geometry, topography, vegetation and building law as well as the concerns of our building owners we perceived in intensive talks.
In this process WerkHaus not only provides the pure building services but also planning services. In this way, we achieve an outwardly harmonious integration of our buildings in their urban social environment. Inside of the property we ensure the formative unity of architecture, interior design and outdoor spaces.










