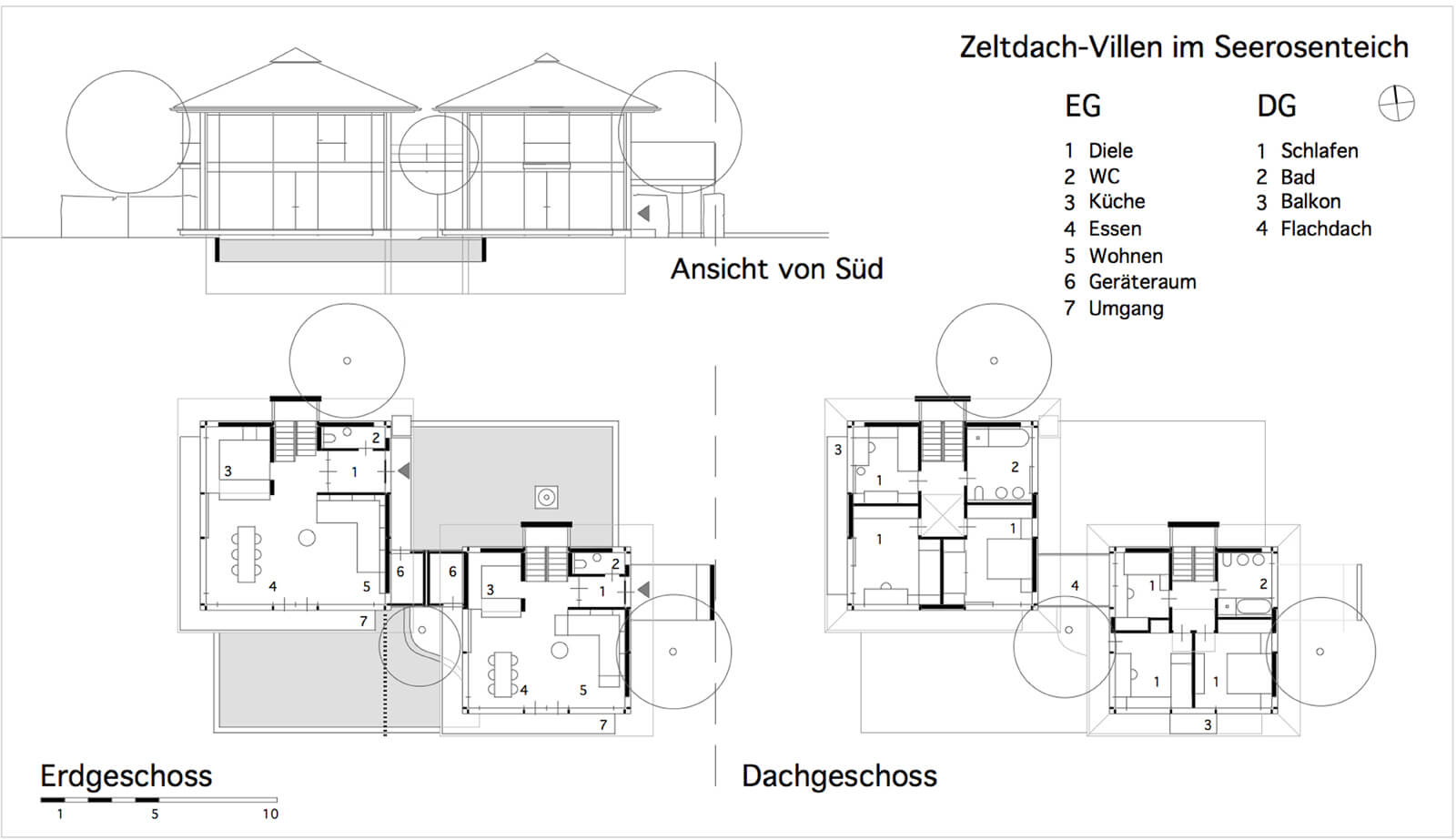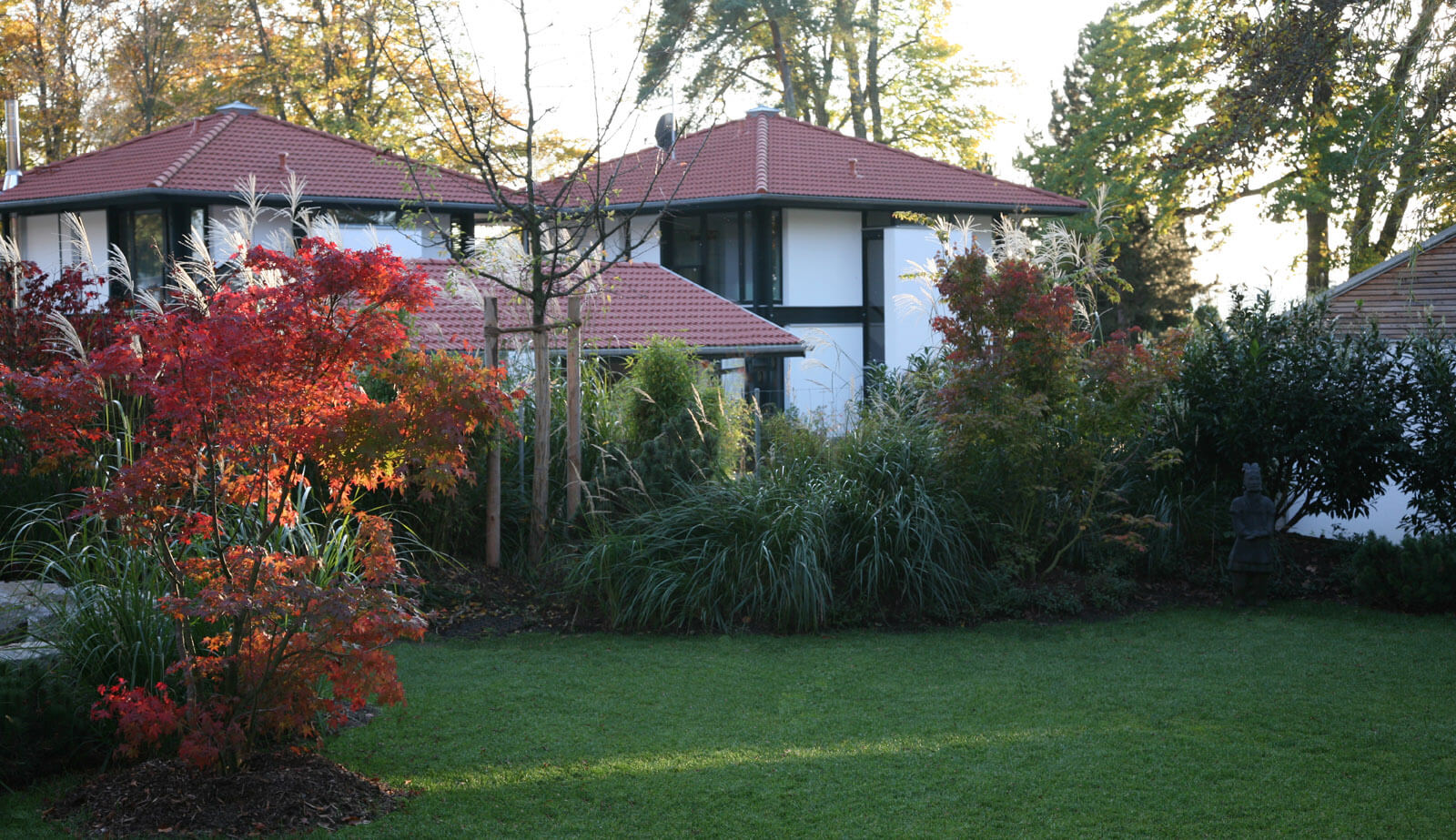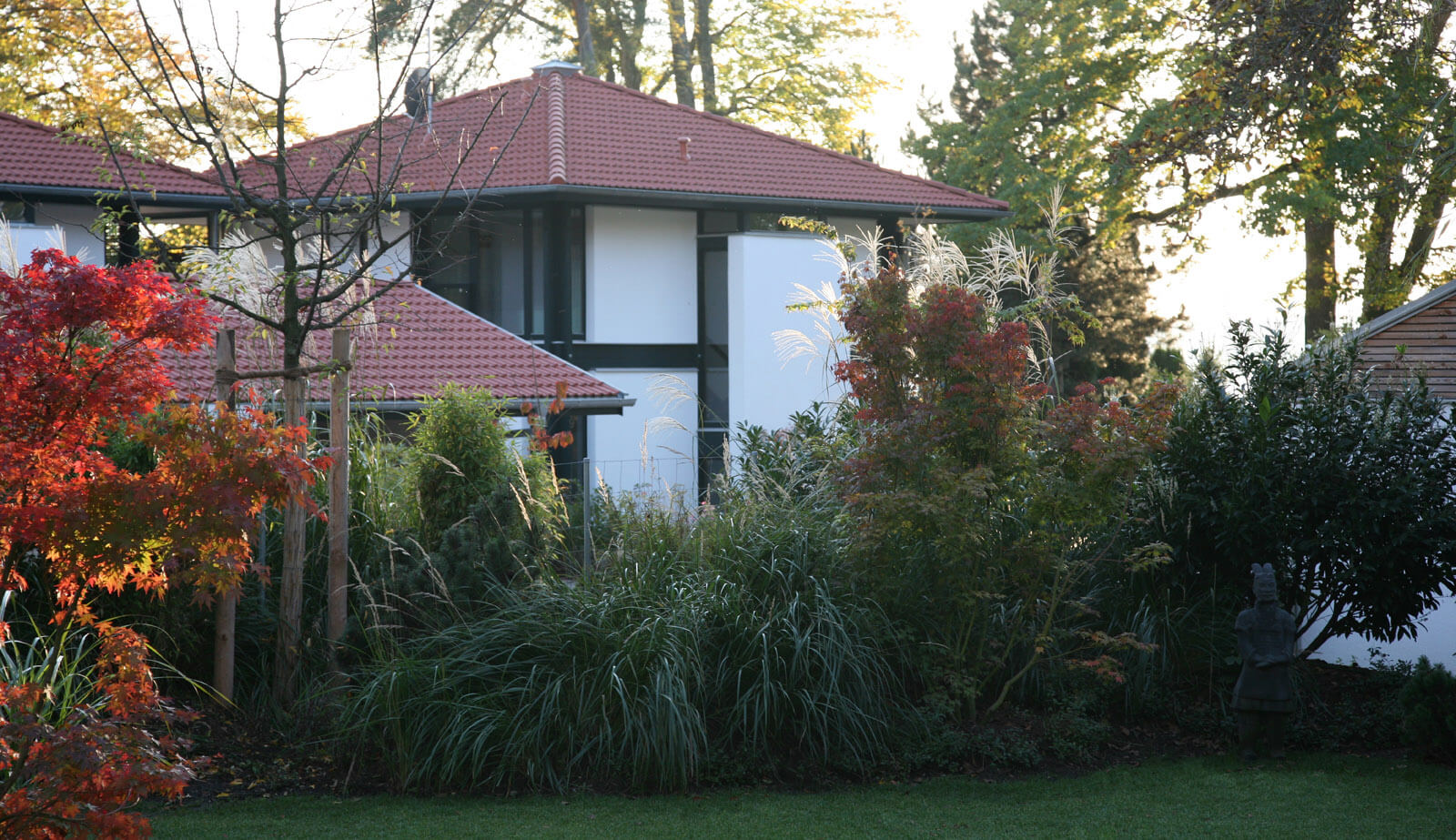A pair of town houses
Combination of two town houses with tent roofs
Project data
| Plot: | 1,428 sq m |
| Living space (as per DIN): | 225 sq m |
| Area of ground floor and top floor: | 241 sq m |
| Tent-roof framing: | 24° |
| Enclosed space: | 1,188 cu m |
The clients who commissioned this project were two families, each with two children. It was the wish of the families to construct two small, quite efficient residential buildings in the lake region south of Munich, which they would use during the holidays and on weekends. The development plan essential for planning the project allowed an area of only 120 sq m plus a small tolerance. Considering the programmatic demands of the clients, this task first seemed insoluble.
The solution ultimately consisted in grouping two square-shaped “town houses” with shallow-pitched, pyramidal tent roofs and each with a ground floor and first floor, so that they face each other diagonally, and connecting them on the ground floor by way of two tool rooms.
In order to stress the independence of the buildings, the plan was to place each house in a kind of shallow lily pond in the shape of a large rectangle. The idea behind this was to prevent those living in the two houses from coming close to each other.
The two buildings are different in size. The house to the east has a floor area of 45 sq m and living space of 84 sq m, and one to the west has a floor area of 73 sq m and living space of 124 sq m. The floor plans of both buildings are examples of classic simplicity. On each of the ground floors there is a functionally perfect and spatially generous combination of living and dining room as well as a kitchen. A master bedroom and two children’s rooms are located on each of the upper floors, and in addition there is a bright, clearly structured bathroom with ceiling-high windows. All rooms are furnished with built-in wardrobes, which further enhance the spatial effect in them.
Each building has a basement. The shared heating system, which consists of a heat pump running on geothermal heat, is located between the two basements just below the tool rooms on the ground floor. It is independently accessible from both buildings and conflict-free for each of the respective families.
Floor plans








