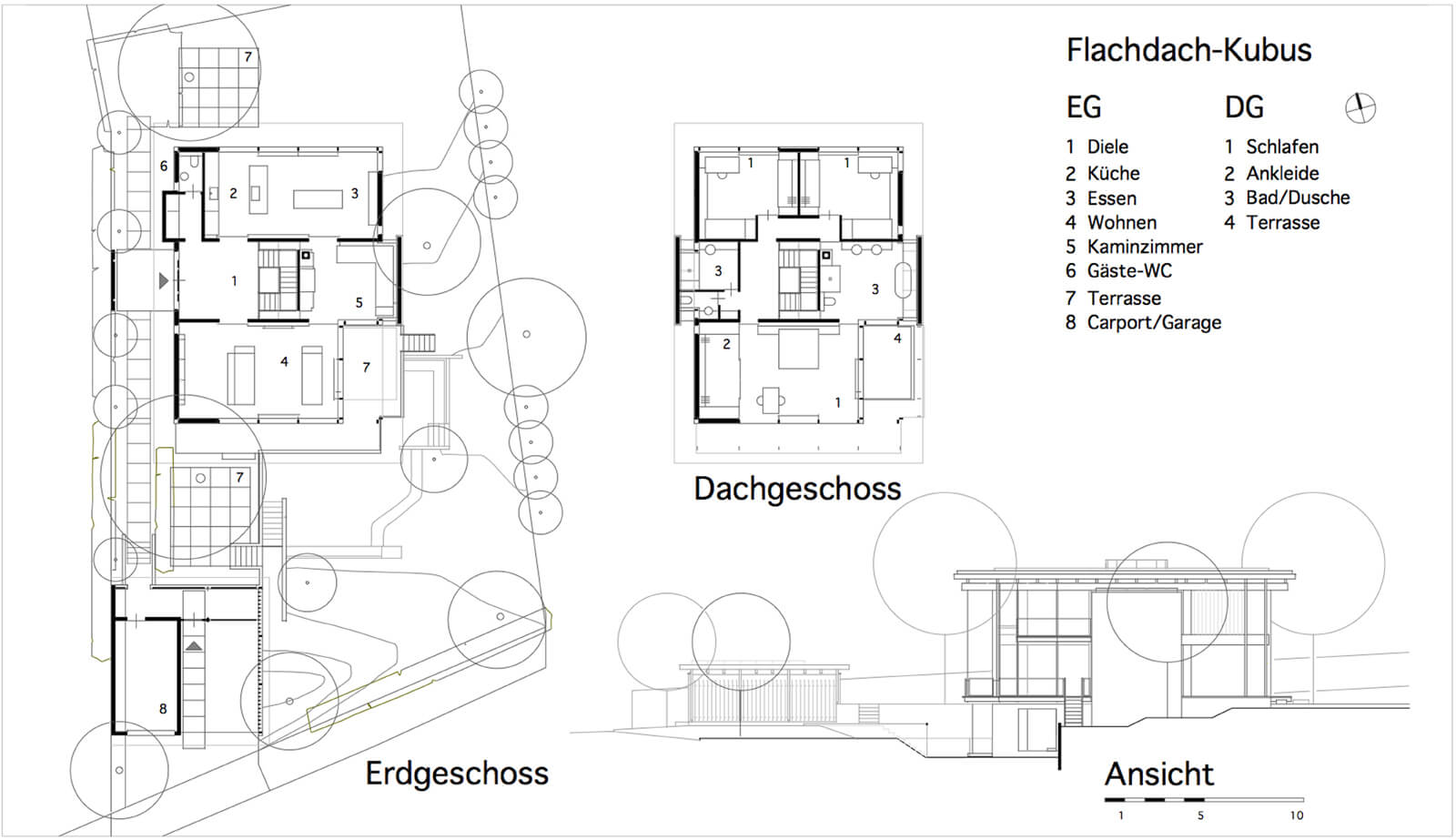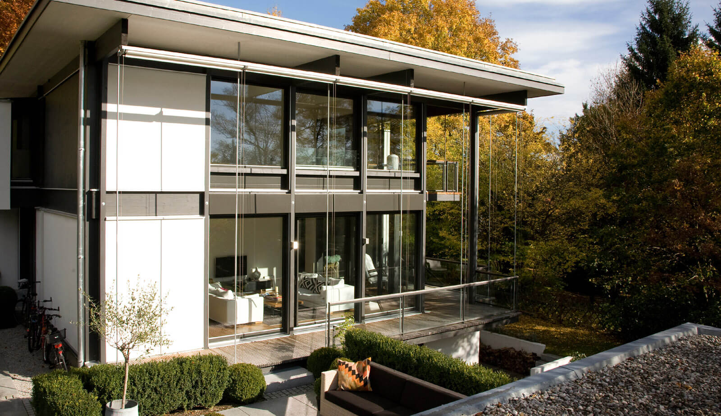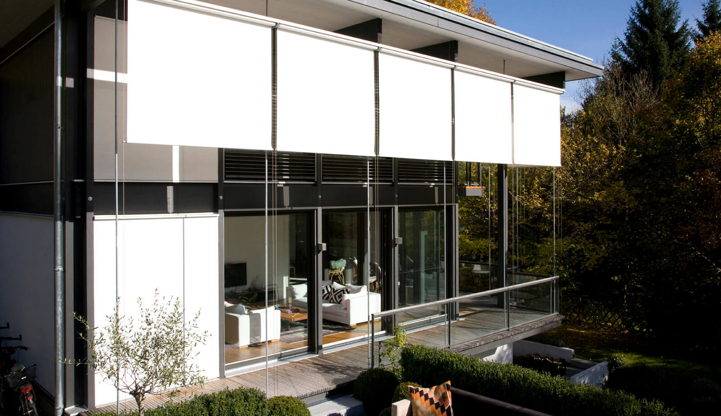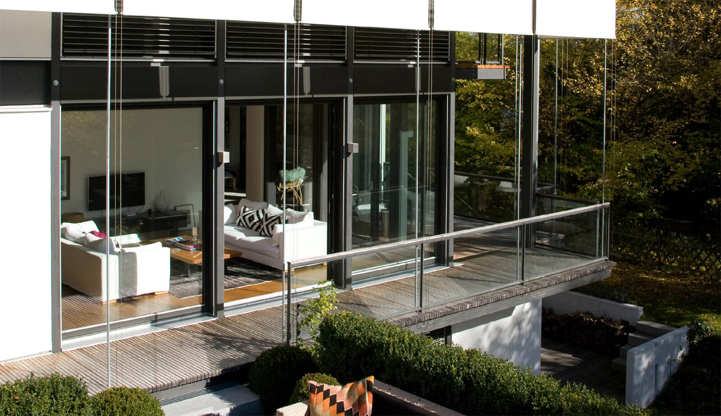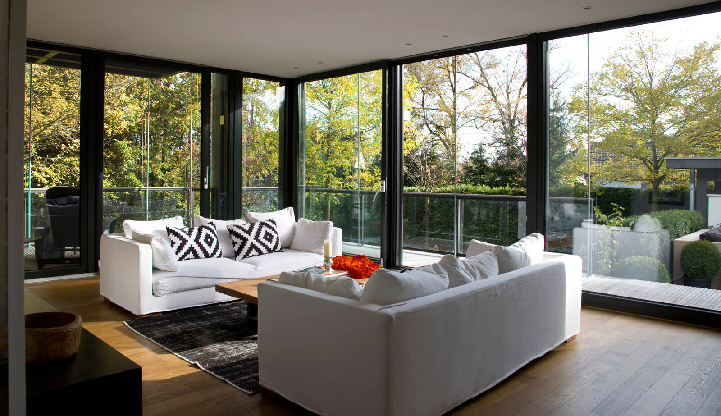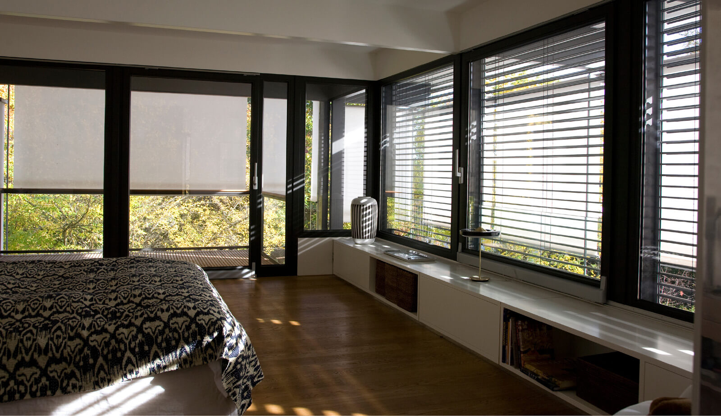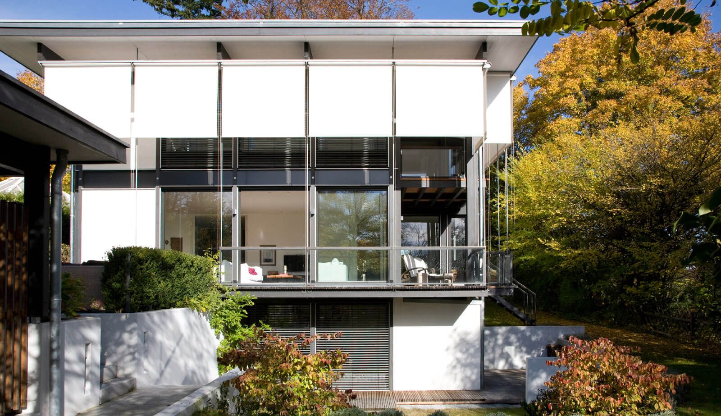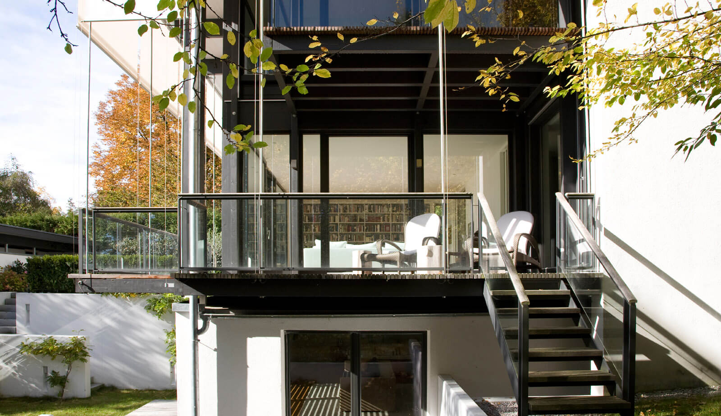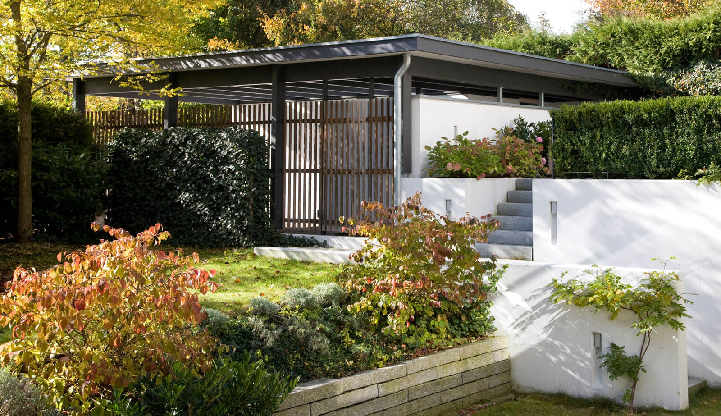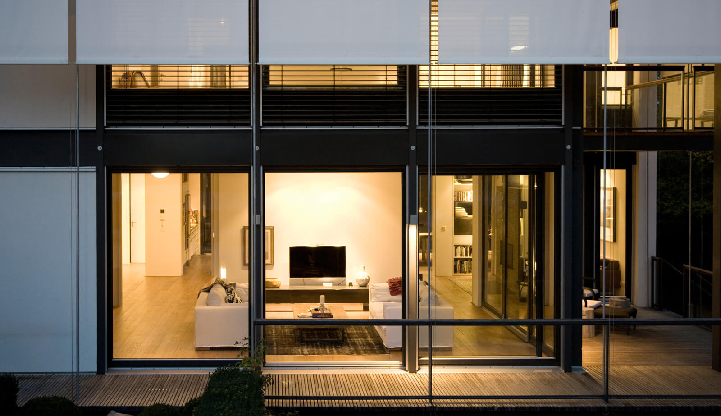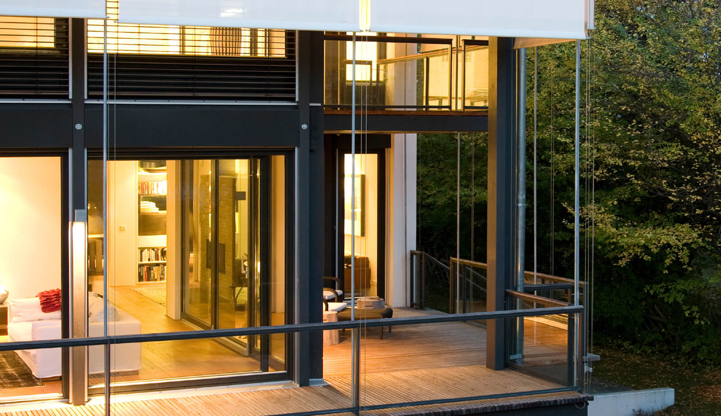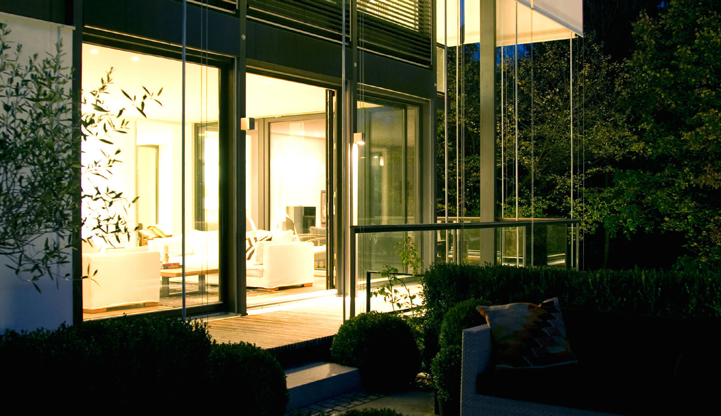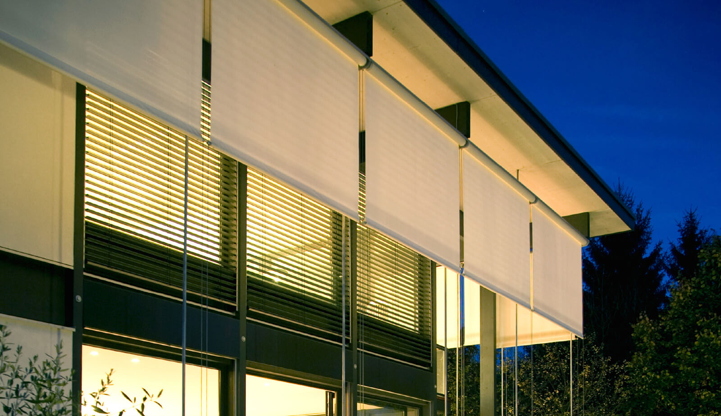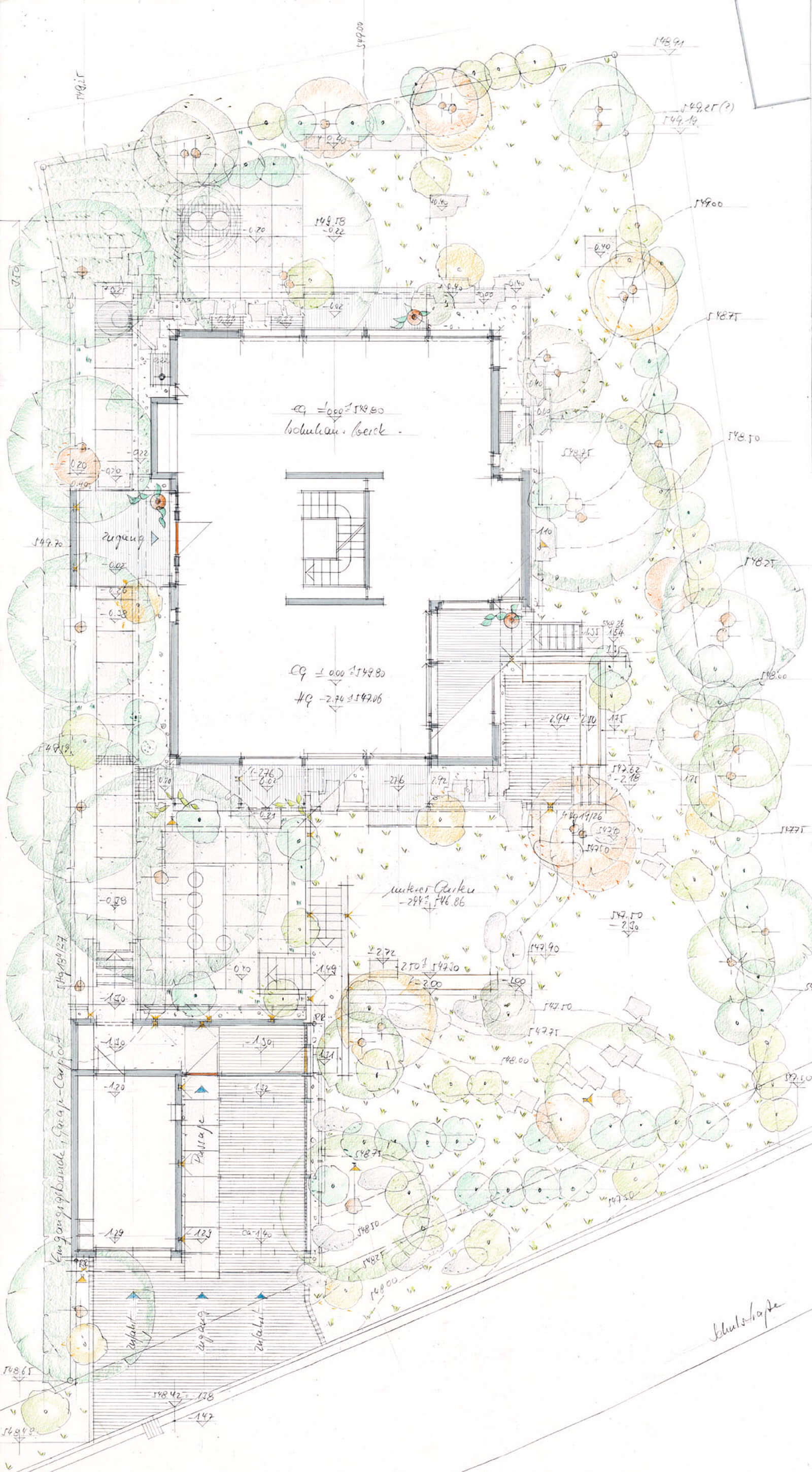FLAT ROOF CUBE
Studio house as an individual design
Project data
| Plot: | 727 qm |
| Living space according to DIN: | 269 qm |
| Area of ground floor and top floor: | 312 qm |
| Two storey | |
| Flat roof construction | |
| Enclosed space: | 1405 cbm |
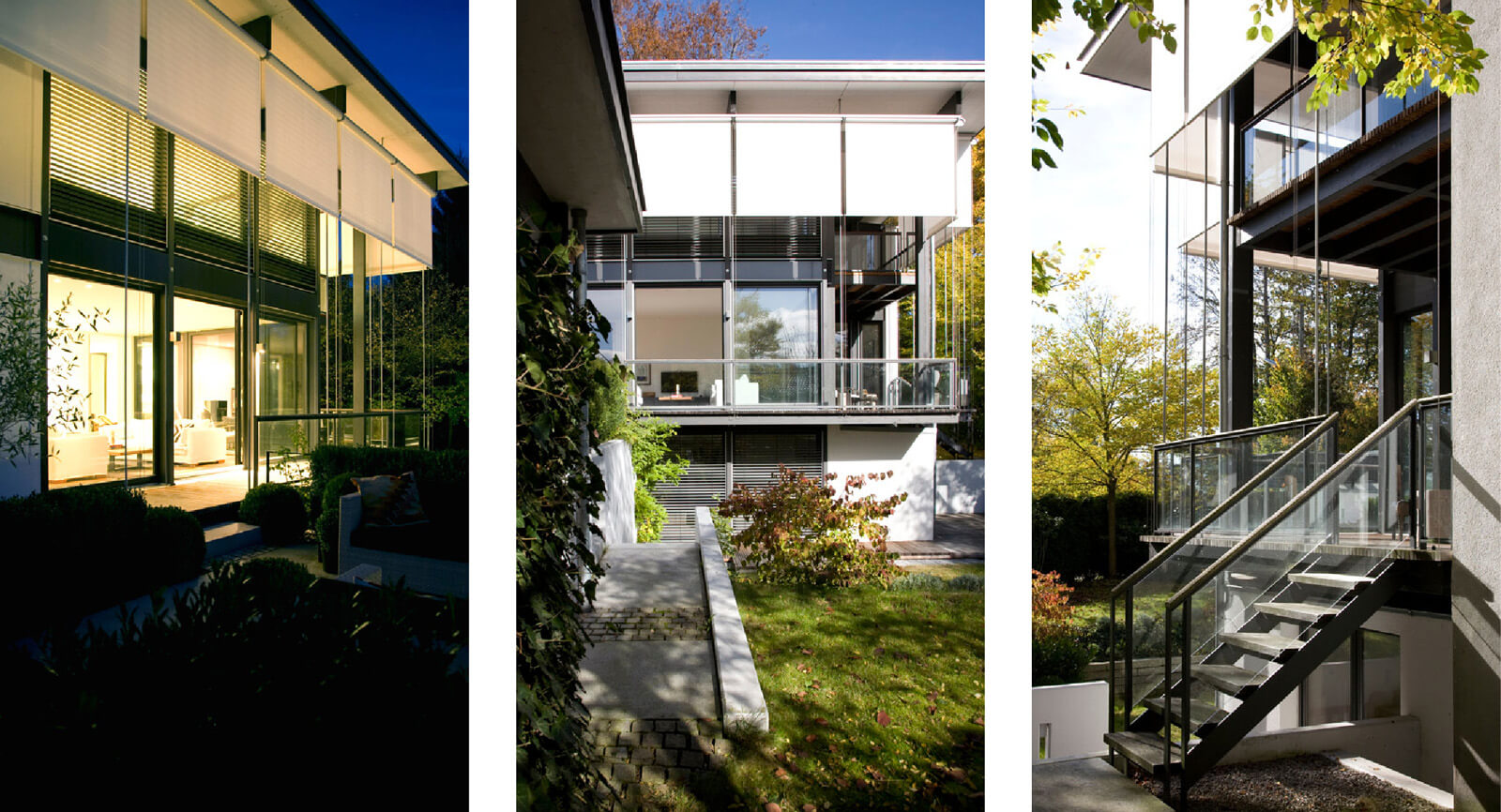
Despite the rural surroundings of their property, the client’s family wanted their house to have a consistently modern design. The floor plans should be as open as possible inside and out. It is thanks to the unprejudiced municipal council, which is open to modernity that the project was approved in an uncomplicated manner.
Another essential wish of the client was to entrust the planning of the interior to his long-established interior designer Linda Ossola from www.studio-interni.eu. After our multiple successful collaborations with independent architects with excellent results, we gladly seized the opportunity to cooperate.
The project was developed with Mrs. Ossola from the beginning of the design planning. We experienced the cooperation as a significant enrichment and are very happy about a very outstanding result.
The result of our joint planning is a modern, strictly cubic house. The flat roof construction develops on a slight slope over three floors (upper floor, ground floor, 1st floor). The house is accessed via a three-flight steel staircase in the center of the floor plan. It is illuminated there via a glass dome on the roof.
Four wide, room-high sliding doors determine the floor plan on the ground floor. When the doors are open, the hall, living room, fireplace room, loggia, and ridge-width eat-in kitchen form a spatial unit. When the sliding doors are closed, independently functioning rooms are formed. The connections to the garden, the gallery, and the loggia were generously achieved by four additional 2m wide external sliding doors.
On the first floor, the parents’ suite extends over 70 square meters, again with five interior and exterior sliding door elements. The remaining area has two children’s rooms, each with a walk-in closet and a private bathroom.
An important external characteristic of the house is the loggia area in the southeast of the house, which develops vertically over two floors. On the 1st floor, the builder has a broad view of the expanding mountain and lake landscape. Particular care was taken in the design of the climate and sun protection systems. External Venetian blinds and screens allow a variable structure of the transitions between inside and outside. They ensure a high degree of security and intimacy in the interior.
Floor Plans
